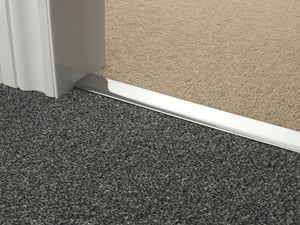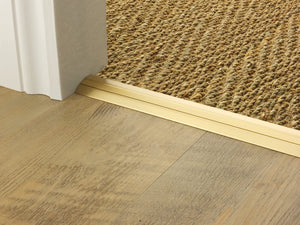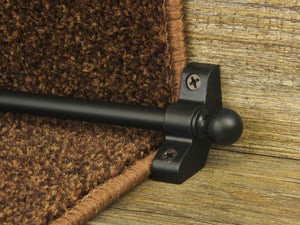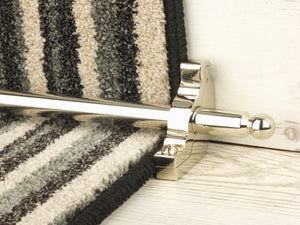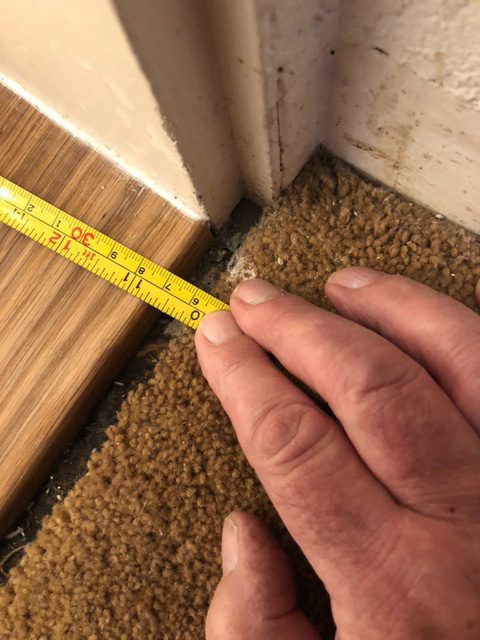
How do I level my uneven door threshold?
 How to cope with an uneven door threshold is a common question. Depending on the flooring installation, there are a number of specialist door thresholds which deal with a difference in floor level. Here we explore a few examples and provide some practical technical tips to help you create a smart and safe join.
How to cope with an uneven door threshold is a common question. Depending on the flooring installation, there are a number of specialist door thresholds which deal with a difference in floor level. Here we explore a few examples and provide some practical technical tips to help you create a smart and safe join.
Scenario 1: a 10mm drop from ceramic tiles to LVT
The issue
Here, the porcelain tiled floor lies flat but the entire floor is some 10mm higher than the luxury vinyl tiles recently installed in the adjoining room. As the customer explains, this leaves a small ridge of around 10mm between the two floors and some 2.2m long, right across the room. He requests a joining threshold which will cover up the gap between the two floors and avoid the current trip hazard.
Technical insight
In this instance, the two floorcoverings are both considered to be “hard” i.e. non porous, and neither floor has been installed as a floating floor. This therefore means that no expansion allowance is required, as would be common with a wood floor or laminate. In addition, there is no underfloor heating elements or pipework and the level difference is consistent across the entire 2.2m join.
Some people discover that the level difference varies one end of the door threshold to the other and so one end the height difference is for example 6mm and the other end it is 9mm. In such an instance, there is no perfect uneven door bar solution. We suggest instead a compromise, as metal door bars are not designed to bend or twist to accommodate such a disparity. So, so consider a Ramp to address the 6mm requirement and fill the 3mm difference the other end with either slithers of wood, silicone or the like.
Suggested door bars
In this instance, we recommend the Premier Ramp 10mm in antique brass, supplied in a 2.7m length which should be cut to length on site with a sharp hack-saw. This is an elegant door threshold which includes a 10mm gradient in the design and is self-adhesive. Supplied with a peel-off strip, securely stick the adhesive strip to the upper floor level, creating a smart door join just 34mm wide.
Scenario 2: a 35mm drop from ceramic tiles to a ribbed carpet
The issue
In this instance, the newly tiled floor is raised up due to underfloor heating having been retrospectively been installed. This leaves a substantial step down of around 35mm from the porcelain tiled floor in the doorway into the next room. The exposed tile edge is a trip hazard, vulnerable to damage such as chipping, and looks ugly. The customer requires a solution which will neatly sit under the door when it is closed.

Technical insight
The non-porous, ceramic tiles are a “hard” floorcovering, whereas the ribbed flooring is a carpet fitted on underlay. The solution will therefore be a door bar that can handle joining a hard floor to carpet and avoids screws or nails as there is underfloor heating in the vicinity. However, the 30mm height difference between the two finished floor levels is significant and beyond what a standard Ramp can safely address.
Suggested solution for uneven door threshold issue
We suggest the homeowner lifts the carpet and underlay by installing 9mm Easyshims under both in the doorway. In so doing, this will reduce the floor level difference to 25mm. This is still considered to be beyond what a Ramp can safely cater for and therefore the best solution is to neatly cap the 25mm step and hide the concrete floor construction by using the Premier Square Lip. This is a quality trim, made of solid brass and available in 10 different finishes, which is self-adhesive and will stick firmly to the ceramic tiles. The external height of the Square Lip is 25mm and it will therefore nestle behind the carpet by around 1mm for a seamless finish.
Scenario 3: a 15mm gap between a wooden door step which drops 10mm down to an old, fitted carpet in the adjoining room
The issue
This issue has been in the house for some years but with the occupant becoming more elderly, a concerned relative is looking to create a join which creates a gradual gradient from one to the other and so avoid the step without going to the expense of purchasing a new carpet or doing any major internal renovations.
Technical insight
Whilst the 15mm void between the wooden step and the carpet is easily solved with a standard carpet plate to cover the gap, in this instance whatever is fitted needs to likewise address the level difference too.
Suggested solution
The Easyshims are a great way to create a gradual gradient under a carpet, in the approach to a doorway. In this way, you can avoid an actual vertical step. Easyshims are available 6, 9, 12 and 15mm thick and are made of mdf. On this occasion, the 9mm option would lift the carpet almost level with the step. If you then use a door plate such as the Premier Cover or the Premier Posh in the 30mm or 38mm option, these will not only cater for the additional 1mm height difference but will also cover the 15mm or more gap between the carpet and the step.
Whilst the above addresses the problem, the door plate will impose into the adjoining room but this cannot be avoided given the existing step.

