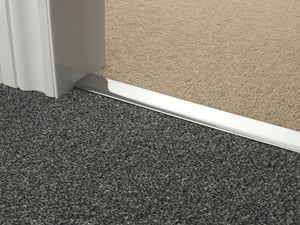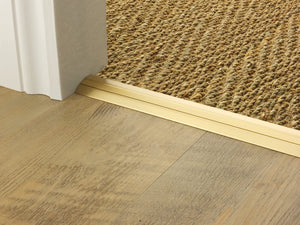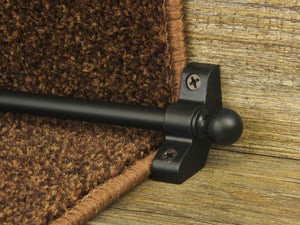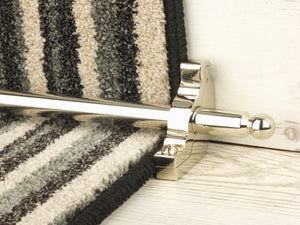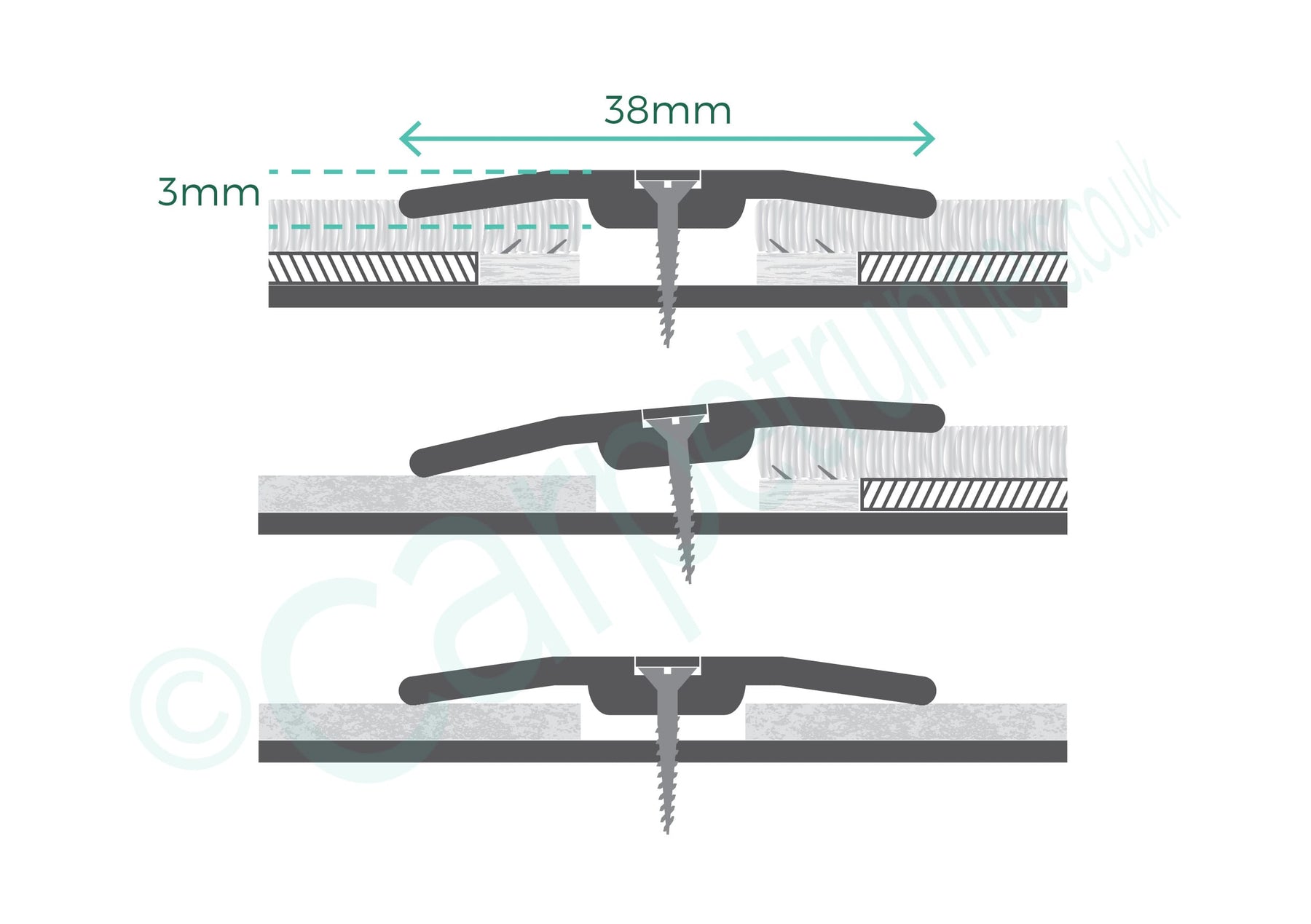
Uneven Door Thresholds – Solutions to a Common Problem
Uneven door thresholds are a common problem. When your builder has finished installing your smart, new bathroom, complete with underfloor heating, you may find your floor level is now higher than it used to be and you have a step up from your landing.
Likewise, a similar issue arises when you decide to screed over the top of the old kitchen tiles and then fit a new floor on top. These types of scenarios happen all the time. Here we discuss the options to neatly join the two floorcoverings, despite them being at different levels, and how to ensure the transition is secure, safe and looks smart.
Please read on to find out more about five specific solutions. Alternatively, take the shortcut:
Please note: if you have a situation where the height difference between your two adjoining floors varies across the doorway e.g. it starts 12mm different and ends up 19mm, then this is not something that a door threshold can resolve as they do not bend.
Cover plates at an angle
Both the Premier Posh and the Premier Cover are door threshold plates designed to join two floorcoverings up to 15mm in height difference. They are suitable for any type of floor covering, including carpet to tile, tile to wood, vinyl to Amtico and the like. The bigger the difference in level between your two finished floor levels, the wider the door threshold trim you will need.
For example: The 55mm wide option will straddle a flooring height difference of up to 8mm, whereas the 38mm option caters for up to a 6mm lip and the narrow 30mm version is suitable for coping with a level difference of up to 4mm
Full details are available, including diagrams (please scroll down the relevant product pages).
Transition between hard floorcoverings
The Ramps and the 2 Way Ramps are great inventions and simple to install. They are self-adhesive floor strips, manufactured in solid brass and ten attractive metal finishes, and are only suitable for joining hard floorcoverings, not carpet.
Use the 2 Way Ramp for a drop of around 2mm to 9mm, whereas the Ramps cater for more significant floor level height differences from 10mm to 20mm. Above 20mm, best to treat it as a step and neatly trim the edge with a Lip, Wide Lip, Square Lip, Big Lip or Little Lip.
As their names suggests, these floor transitions for uneven floors create a gradual ramp or bridge from one level to the other. Ideal if you want to avoid a trip hazard and perfect for covering those horrible raw edges where the flooring joins.
Magic Easyshims that slide under the carpet
If you are joining a carpeted floor and find one side is lower than the other, then the Easyshims slip under the underlay and carpet to create a gradual , hidden ramp up to the height of the adjoining floor. You then use a standard door threshold such as the Premier Double Z9 for joining two carpets or the Premier Z9 for joining a carpet to a hard type of floorcovering such as tile or wood.
The big plus about the Easyshims is that they support your carpet, creating a solid, invisible ramp right up to the join. Don’t be tempted to just stretch the carpet onto the door threshold pins and hope that nobody will notice the fact that by the time it reaches the pins, as it will actually be suspended in mid air. In such circumstances, you will find your carpet soon distorts and wears badly.
Ramp option for joining a carpet to a hard floor.
Another floor transition for uneven floors is the Compression Ramp. It is designed to join a carpet to a hard floorcovering, where there is a height difference of up to 5mm either way. The Compression Ramp is self-adhesive and you simply fix it to the tile or wood floor and it ramps up or down to the carpet, slightly depressing the carpet. In this way, the edge is buried in the carpet pile.
Other tricks of the trade for uneven door thresholds
- Some of our Premier door thresholds come supplied with free of charge mdf spacers, which you can pop under the door threshold to lift it up to 3mm. These include products such as the Premier Z9 and Premier Square – full specifications are provided on the different door threshold product pages.
- If you have a bit of a mega step to overcome (around 30mm+), then you can combine a number of the above options. For example use Easyshims in combination with a Compression Bar.
- And, if none of the above are sufficient to bridge the gap between your floors, take a look at the Lips and turn it into a proper, neatly trimmed and safe step.
The height level varies from one end of the door to the other
Regrettably, this can happen but is not straightforward to fix. As door plates and ramps are designed to be sturdy, they will not bend and accommodate a variance in level from one end to the other. One way to tackle the issue is to level the floor. Alternatively, a thin bead of silicone may help minimise the problem when the height difference is small.
If you are still not sure, then get in touch and we’ll see if we can help E: sales@carpetrunners.co.uk or

